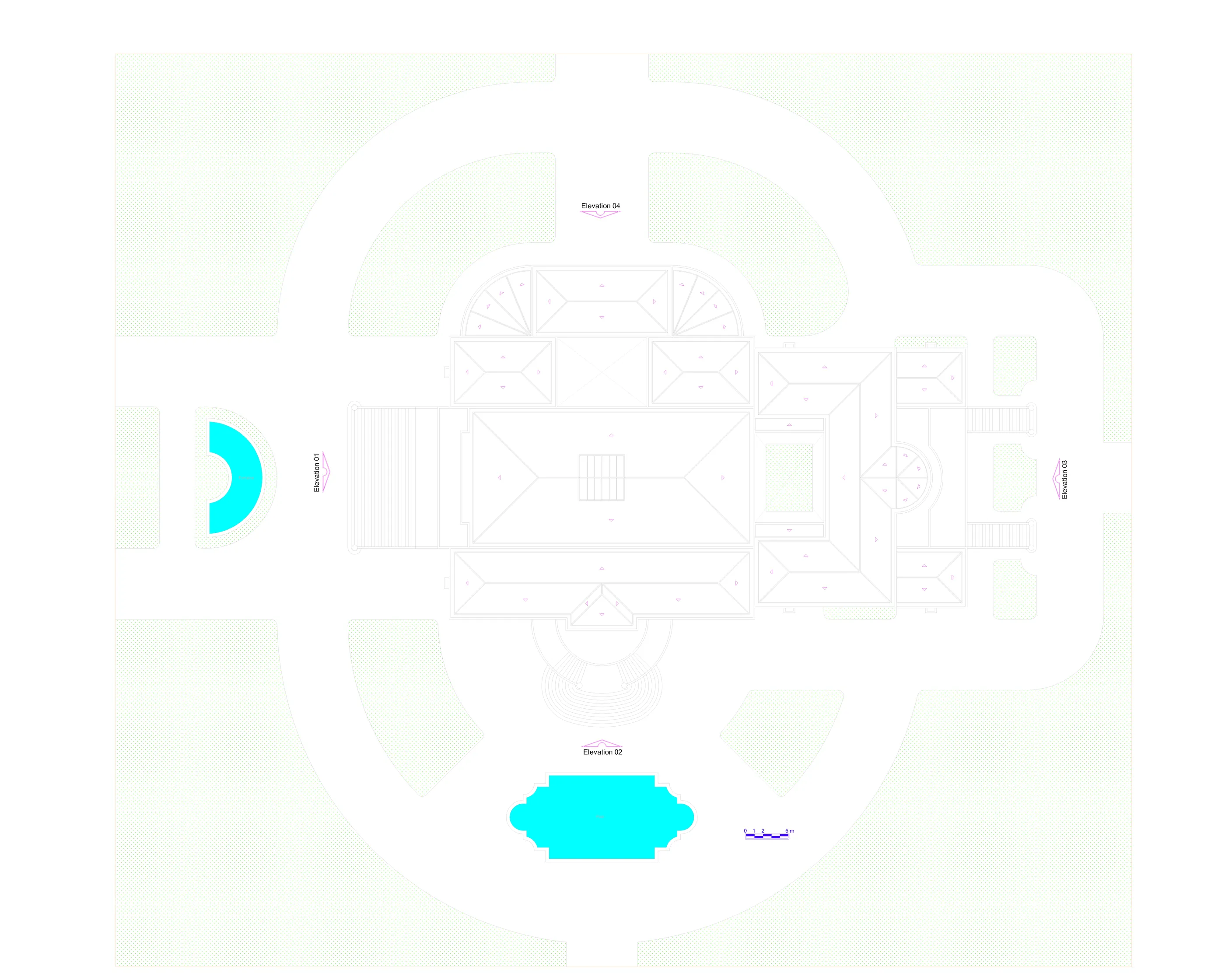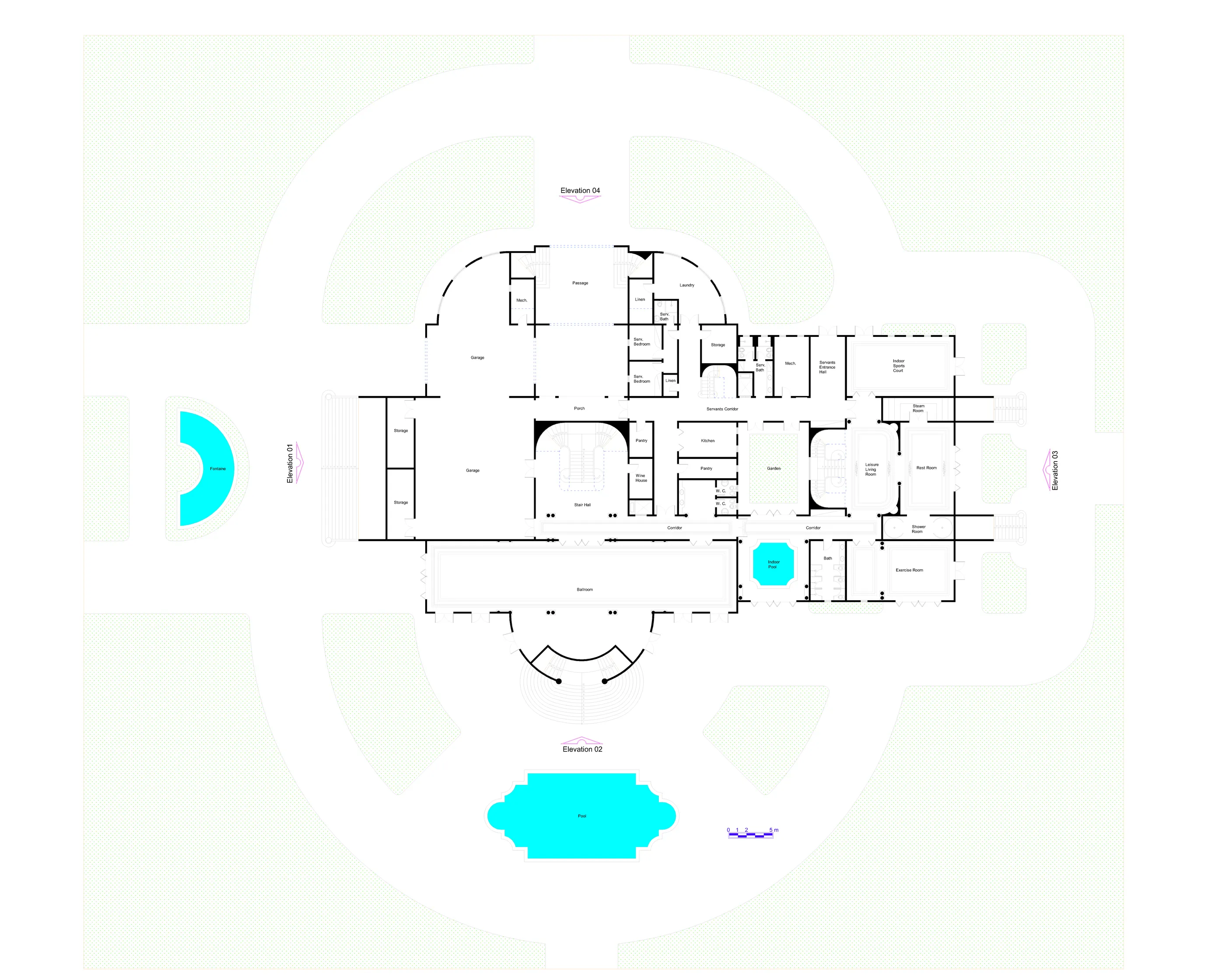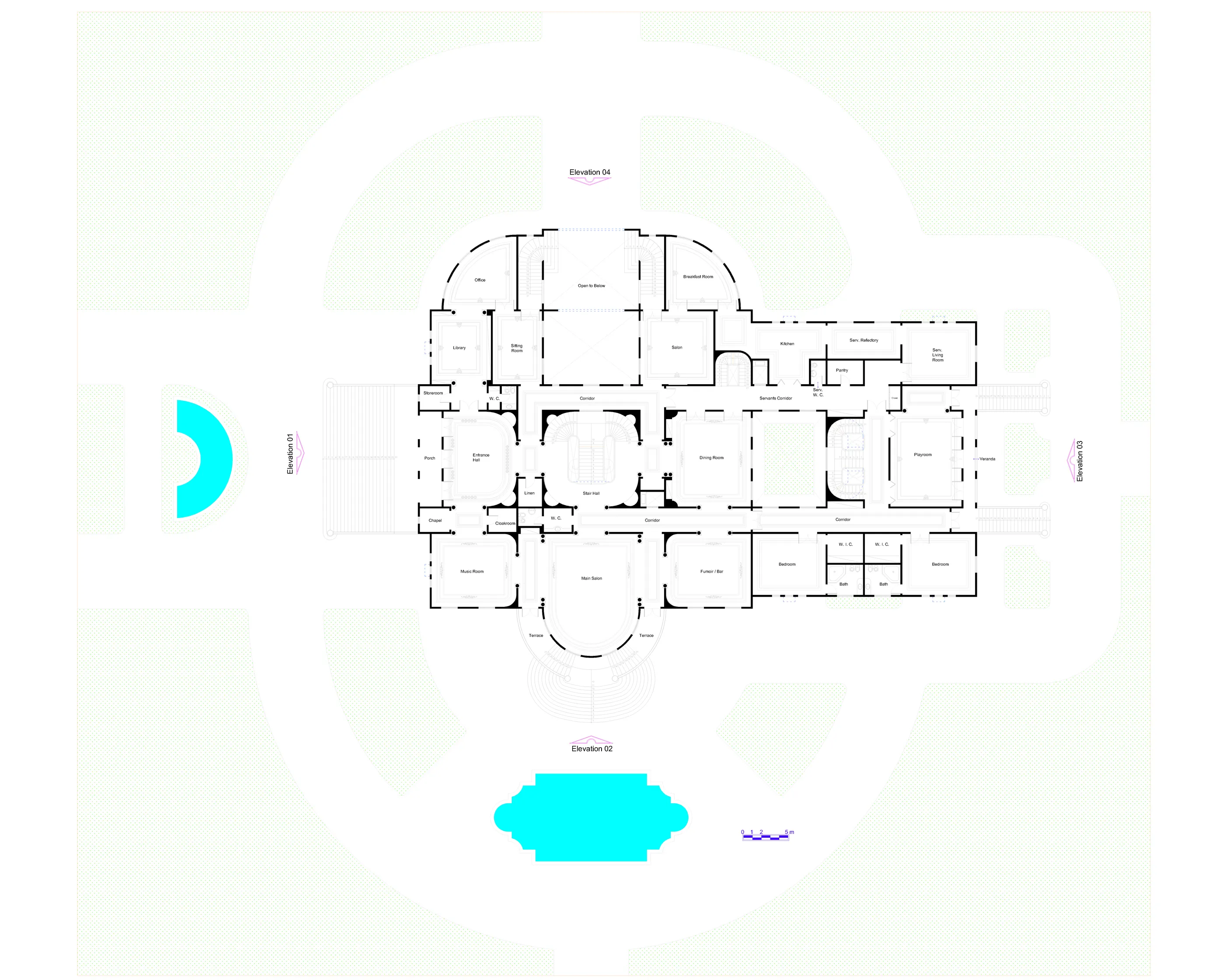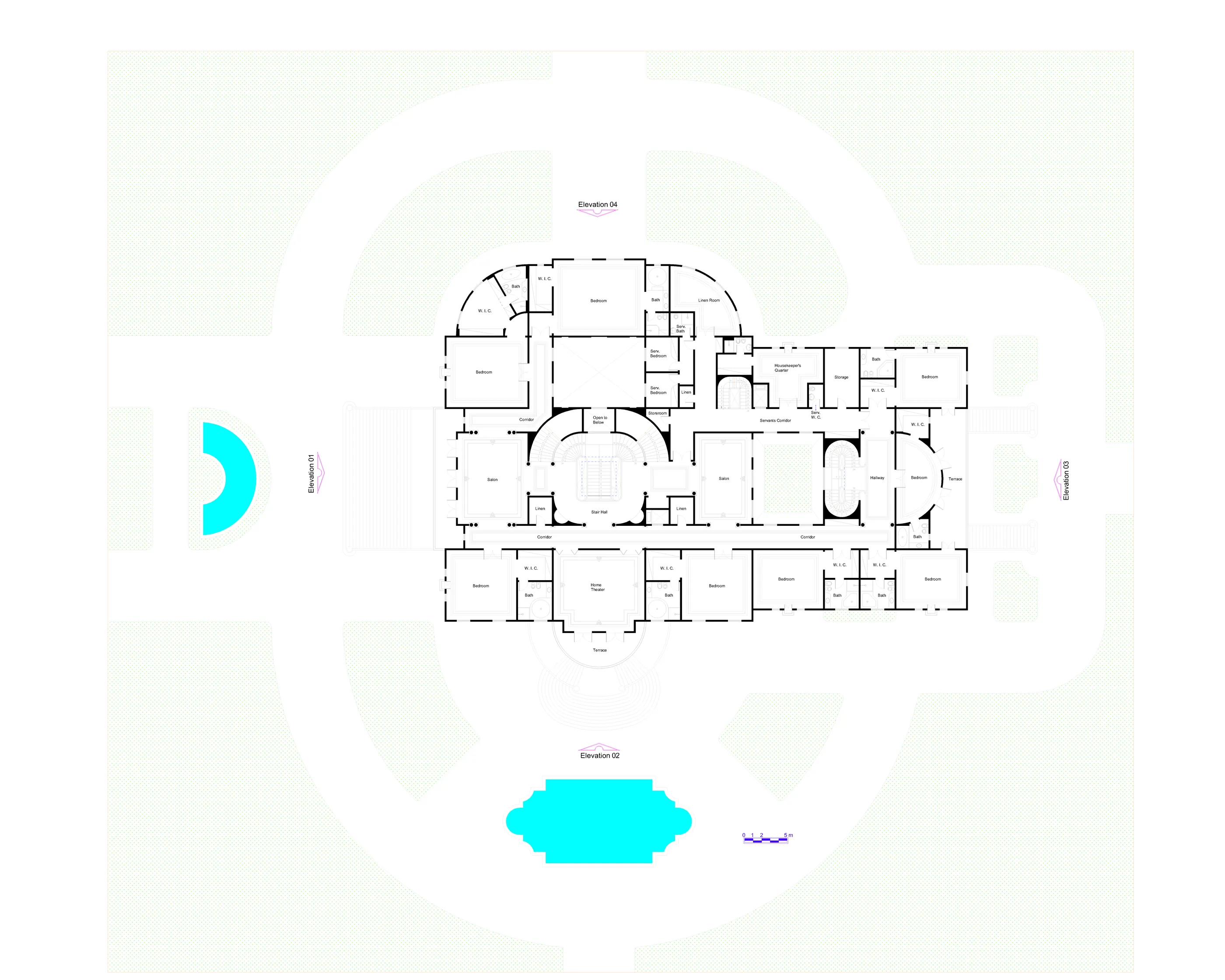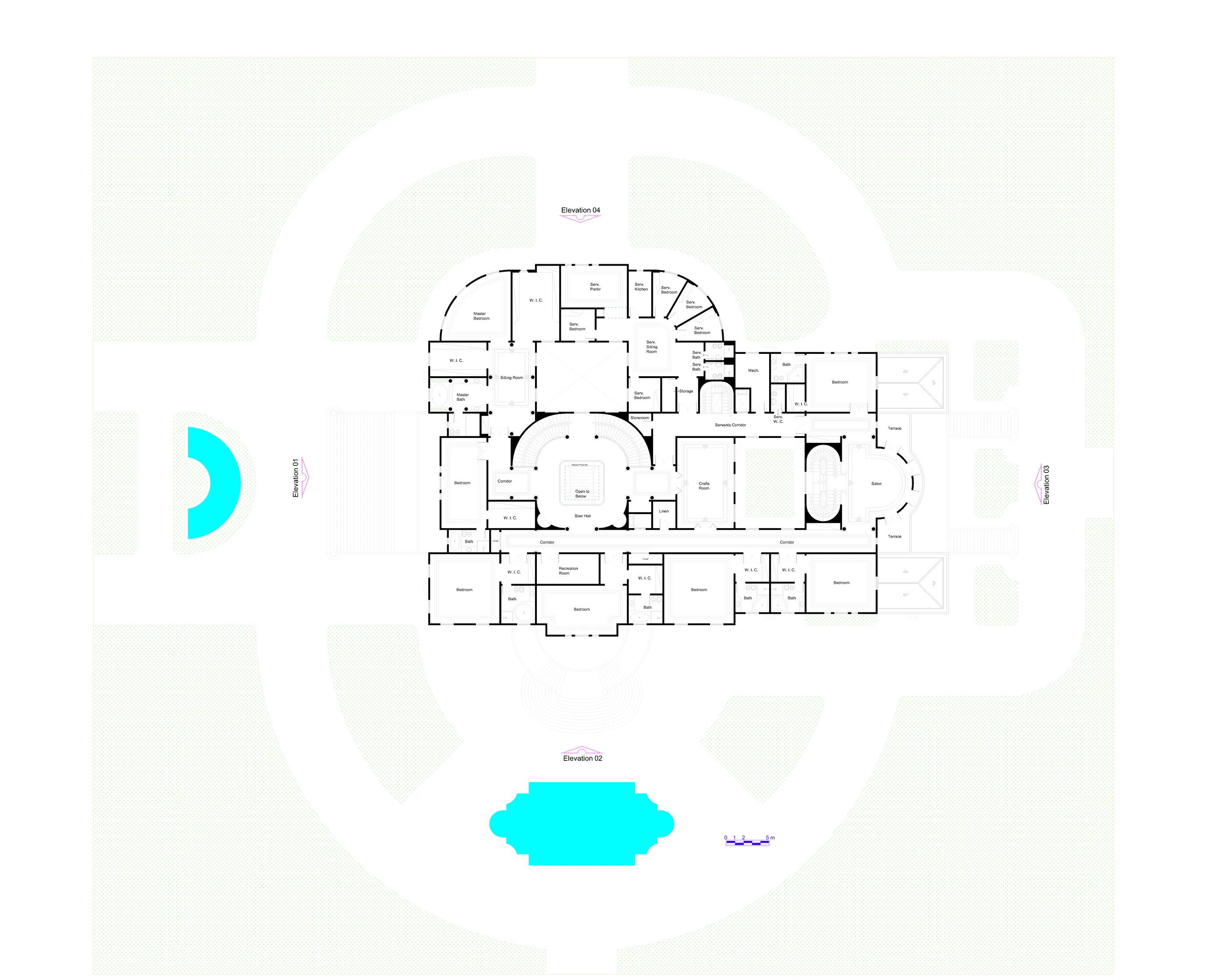São Vicente Castle(2004)
São Vicente Castle(2004)
Project completed and copied in 2012, with elevations prepared in 2019
São Vicente Castle resulted from my attempt to use the architectural concept of Palacete Seabra, a beautiful residence in Rio de Janeiro from the beginning of the 20th century, combined with my other attempt, to design a mansion based on the setting of the Penteado family mansion from the miniseries Um Só Coração , shown by Rede Globo in 2004. The sketch started that same year sought to reproduce the succession of spaces seen in the miniseries and, when the project was finalized, incorporated the volumes in circular curves inspired by the Rio palace, which ended up also being the main inspiration for the elevations.
The project has sober volume, a perfect combination of prisms and circular curves, with architecture largely inspired by French classicism. It is a beautiful castle, which reflects all the refinement of my architecture.
Area = 4.469,55 m² | Garage with 15 parking spaces | 18 Social Salons, including 1 Party Salon | 4 W.C. | 17 Bedrooms | 17 Suites | Outdoor and Indoor Pools | Complete Leisure Area | 1 Indoor Sports Court | Wine House | Social and Service Elevators | Linen Room | 9 Rooms for Employees | Total of 141 rooms |
Elevations
Plans
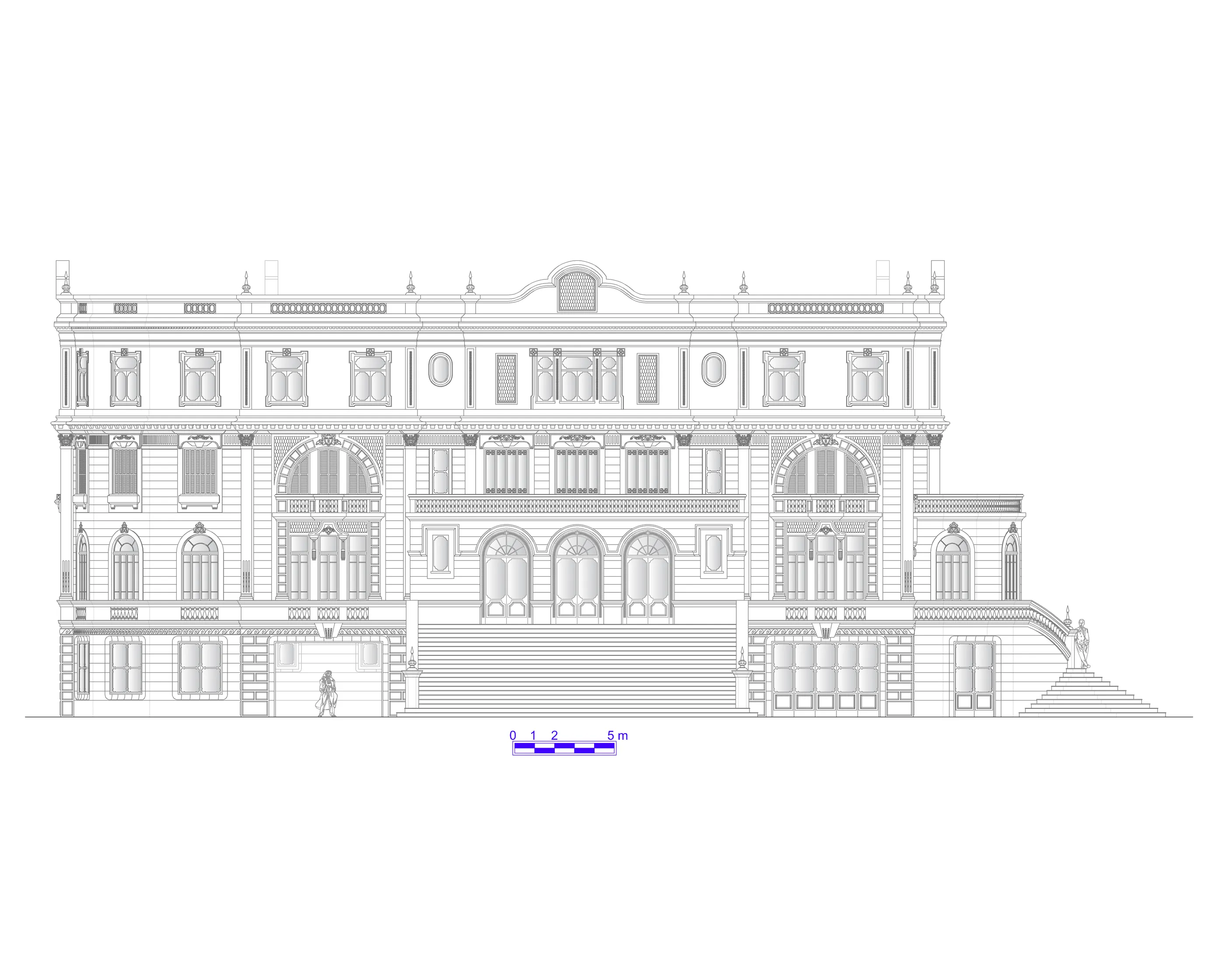
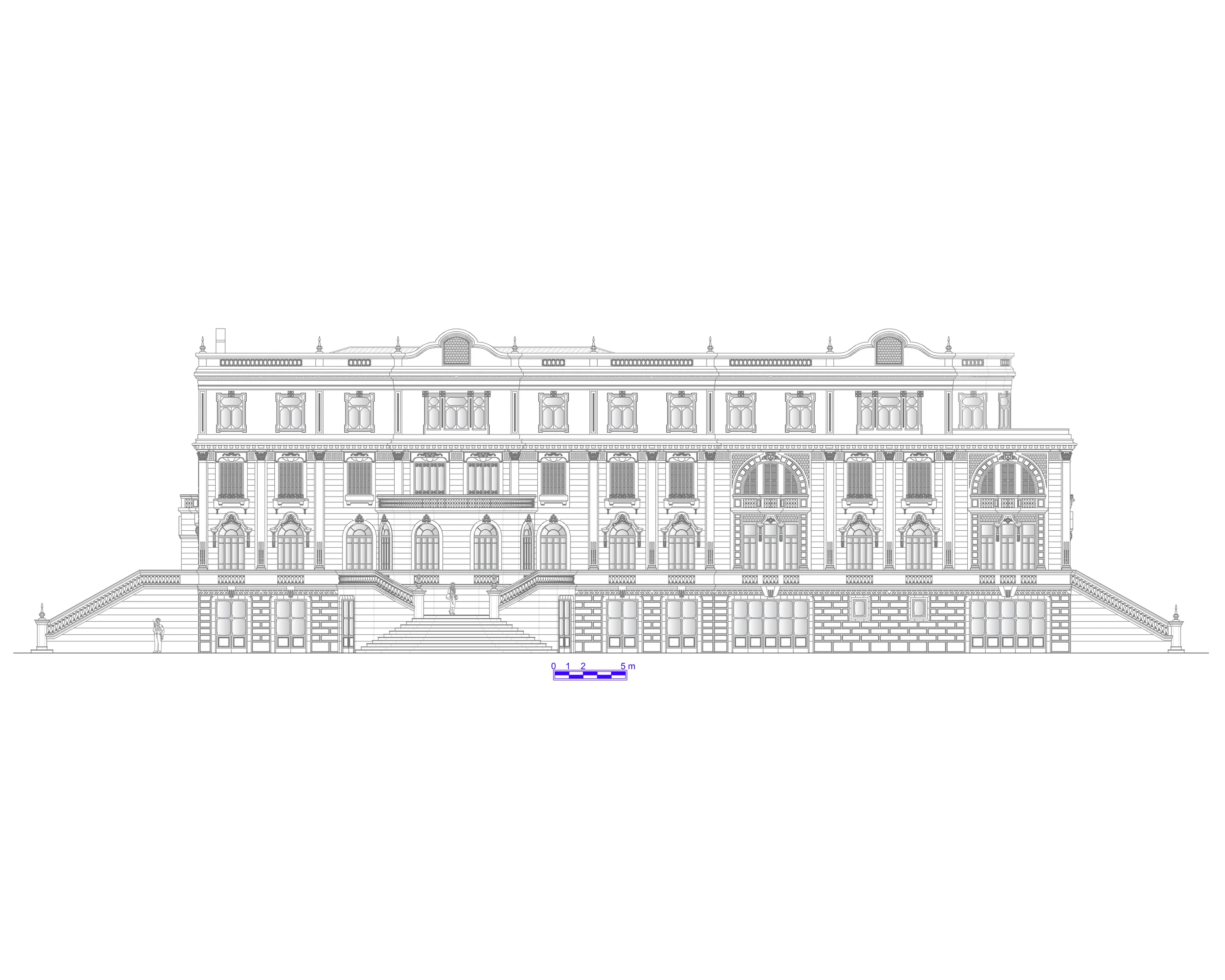
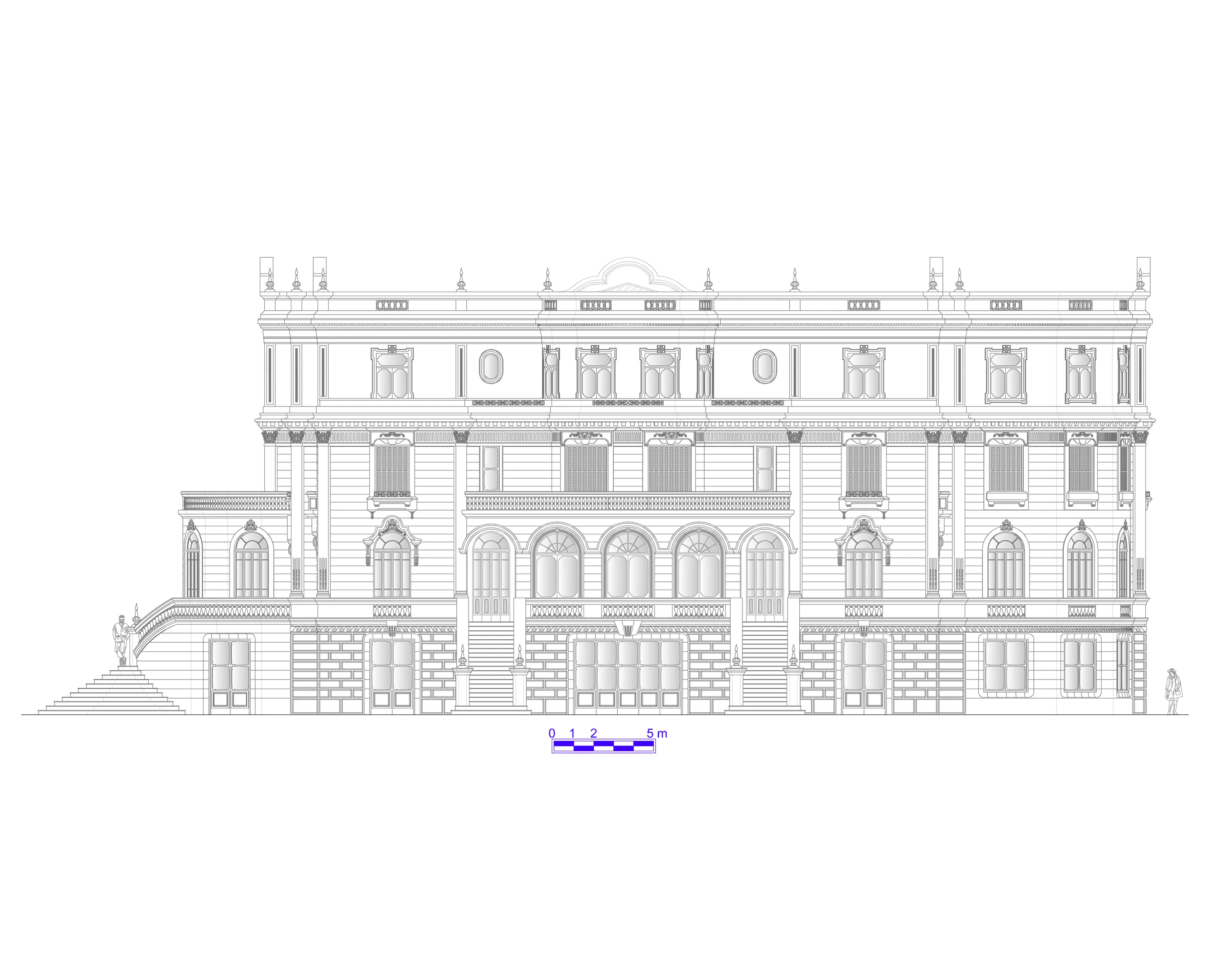
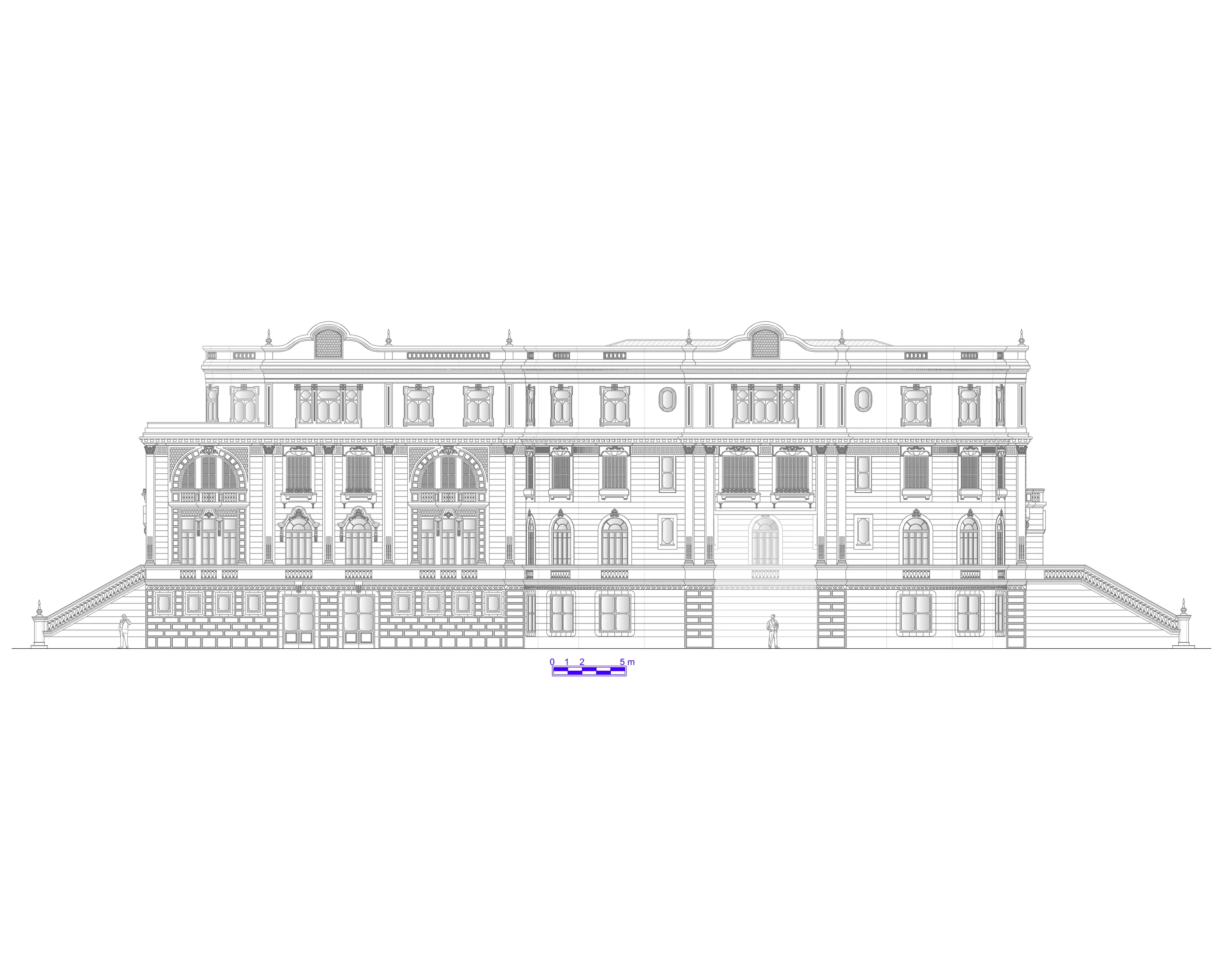
Plans
